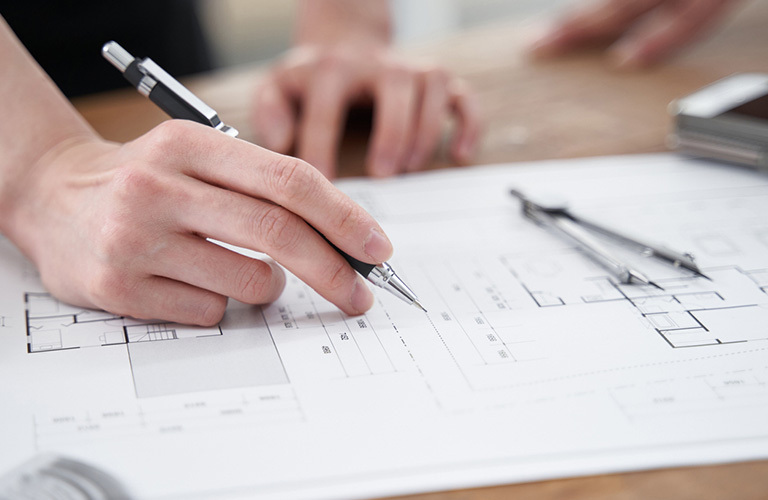If you are looking to find your own Designs before you come to us, we can give you ideas on what to look for.
General drawings consist of plans and elevations drawn on a relatively small scale. Both types of drawings use a standard set of architectural symbols. The most common construction plans are site plans, plot plans, foundation plans, floor plans, and framing plans. We will discuss each of them in the following paragraphs.
The site plan normally shows the contours, boundaries, roads, utilities, trees, structures, and any other significant physical features on or near the construction site. It shows the locations of proposed structures in outline. This plan also shows corner locations relative to reference lines, shown on the plot, which can be located at the site. By showing both existing and finished contours, the site plan furnishes essential data for the graders and excavators.
Contact Us
Need more information on any of our services? You can contact us on the following details or send us a message via our contact page.
0800 893 4567
info@mjbuilds.uk









